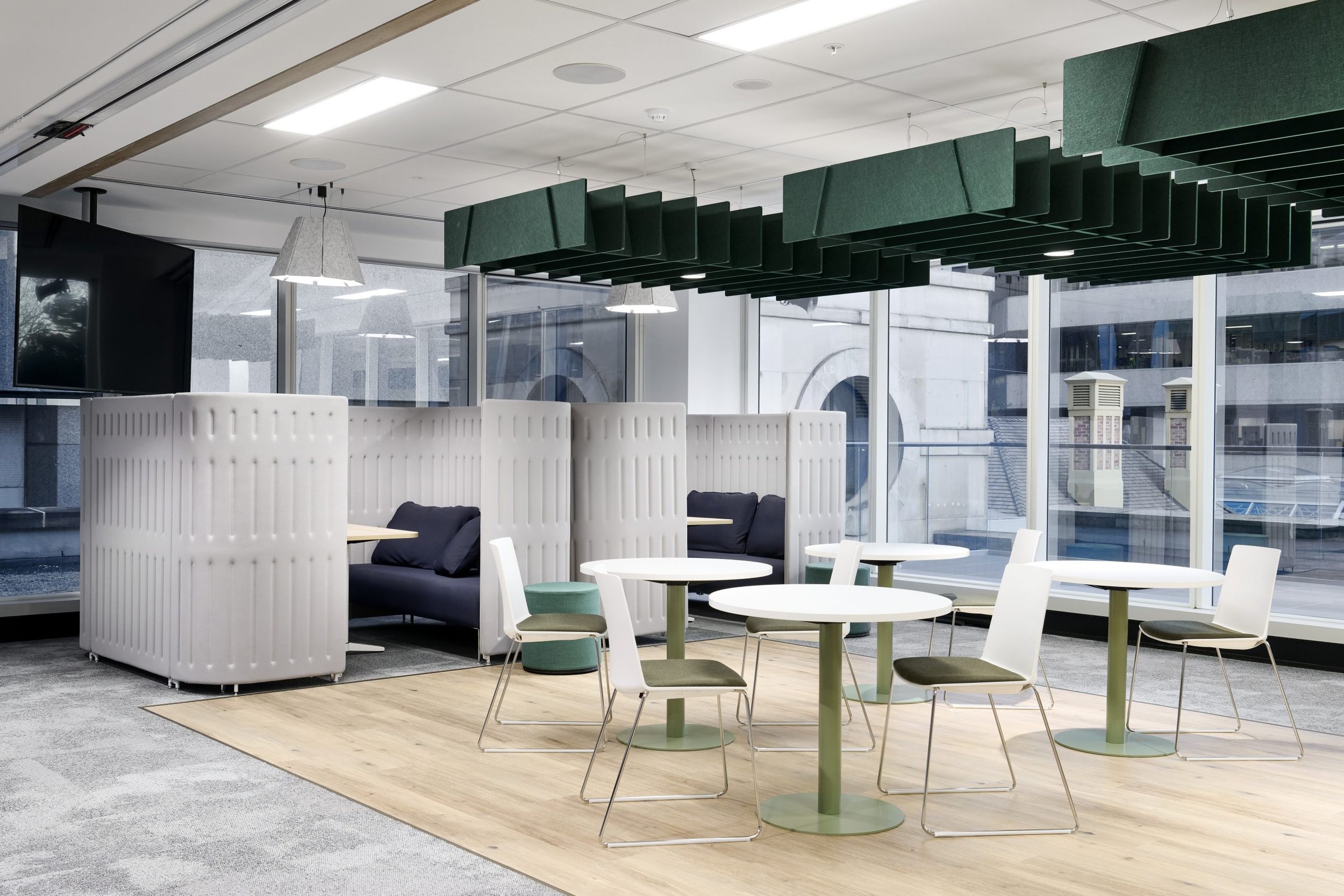
Our Projects
TechnipFMC Office Fitout
Elizabeth Quay, 1 William St, Perth CBD
Floor Area: 6,000m2
Designer: IA Design
Builder: Renascent
Consultant: Alphazeta
Project Type: Fitout
Key features included:
15 new Water Cooled Package Units
2 new modular CRAC units
BMS high level integration and control
High quality diffusion to suit building aesthetic
Over six floors the team integrated quality mechanical services solutions to the premium commercial spaces with high-end finishes that reflected the client’s business.
AHRPA Fitout
225 St Georges Terrace , Perth CBD
Floor Area: 700m2
Designer: PTID
Builder: Hoskins Contracting
Consultant: NDY
Project Type: Fitout
Key features included:
Supplementary Water Cooled Packaged Unit
New DX wall mounted split system
BMS high level integration and control
High level acoustic treatment to minimize noise
Incorporating quality fixtures and quality products, the Apex team as able to provide a seamless solution to match the bespoke elements throughout the new tenancy.
JLL Office Fitout
Central Park, 152-158 St Georges Terrace, Perth CBD
Floor Area: 1,250m2
Designer: JLL
Builder: JLL
Consultant: PGD
Project Type: Fitout
Key features included:
New Water-Cooled VRV system
New Water Cooled Package unit
BMS high level integration and control
Air quality sensing and Carbon dioxide monitoring
With a client that wanted to set a new standard for base building and finishes, Apex was able to execute an exposed services, sustainable product which exceeded expectation .



